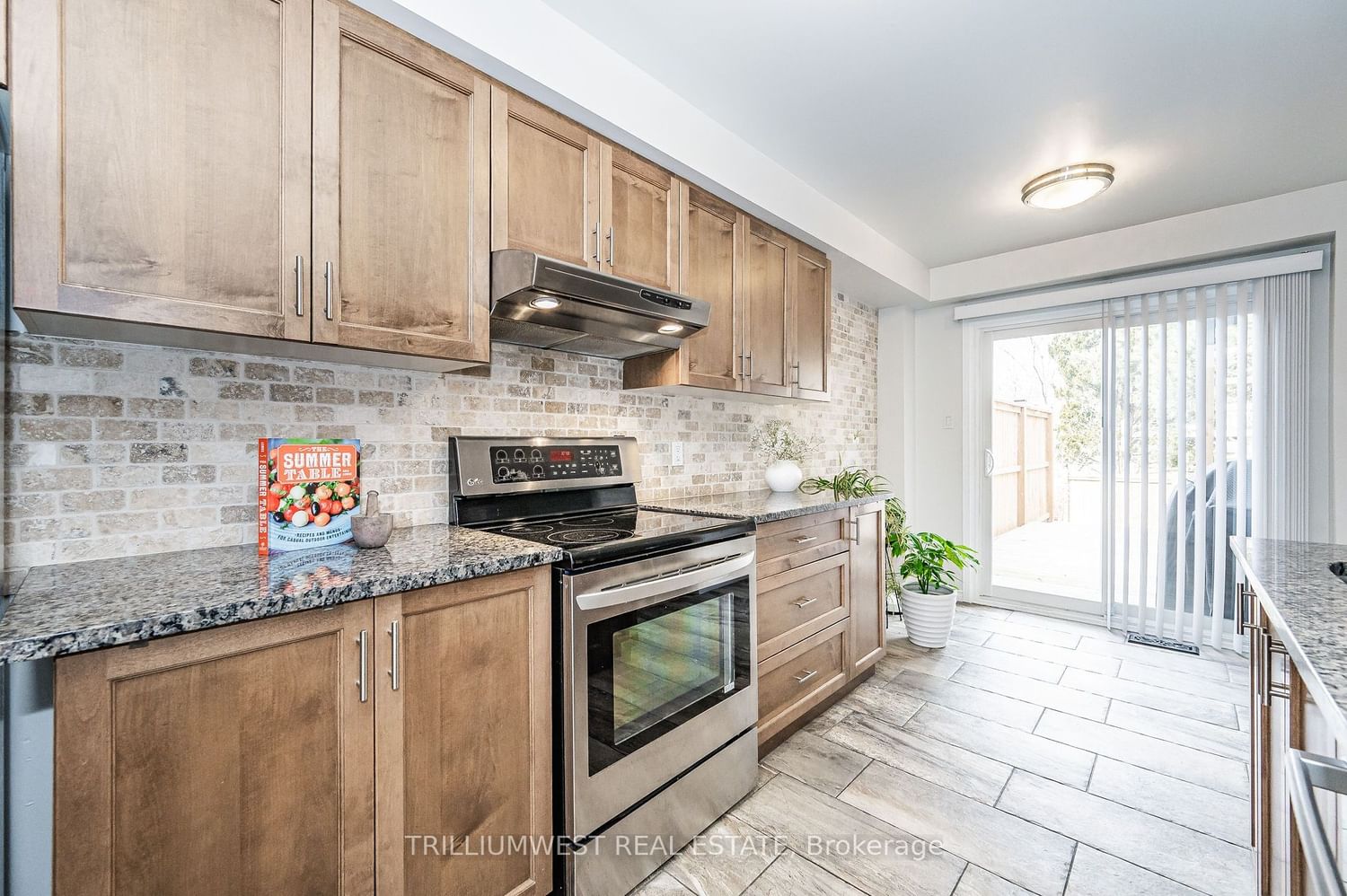$699,000
$***,***
3-Bed
3-Bath
1200-1399 Sq. ft
Listed on 2/20/24
Listed by TRILLIUMWEST REAL ESTATE
Welcome to 3-60 Ptarmigan Dr, a move-in ready 3-bedroom townhouse, nestled in a serene, family-oriented neighborhood surrounded by an abundance of amenities! Step into the updated kitchen boasting granite counters, a tumbled marble backsplash, tile floors, and a convenient breakfast area. The open, bright living/dining room features a gas fireplace and gleaming hardwood floors. Escape to the newly landscaped backyard oasis, spacious deck and pergola. The primary bedroom provides access to a jack and jill bathroom with granite counters, updated tile floors, and a shower/tub combination. Two additional bedrooms on this level feature large windows for plenty of natural light, with and a walk-in closet. The fully finished basement adds valuable living space with a 3-piece bathroom and a large rec room area with many potential great possibilities for this cozy space. Ideal for first-time homebuyers, young families or downsizers this home is worth a look in person. Book your showing now!
Central Vacuum in "as is" condition, Pergola & sun-shade, TV wall mount, Curtain Rods, White Storage Cabinet in Utility Room
X8077666
Condo Townhouse, 2-Storey
1200-1399
12
3
3
1
Attached
2
Owned
16-30
Central Air
Part Fin
Y
Y
N
Brick Front, Vinyl Siding
Forced Air
Y
$3,429.13 (2023)
WCC
78
W
None
Restrict
Wilson Blanchard
1
$446.75
Bbqs Allowed, Visitor Parking
